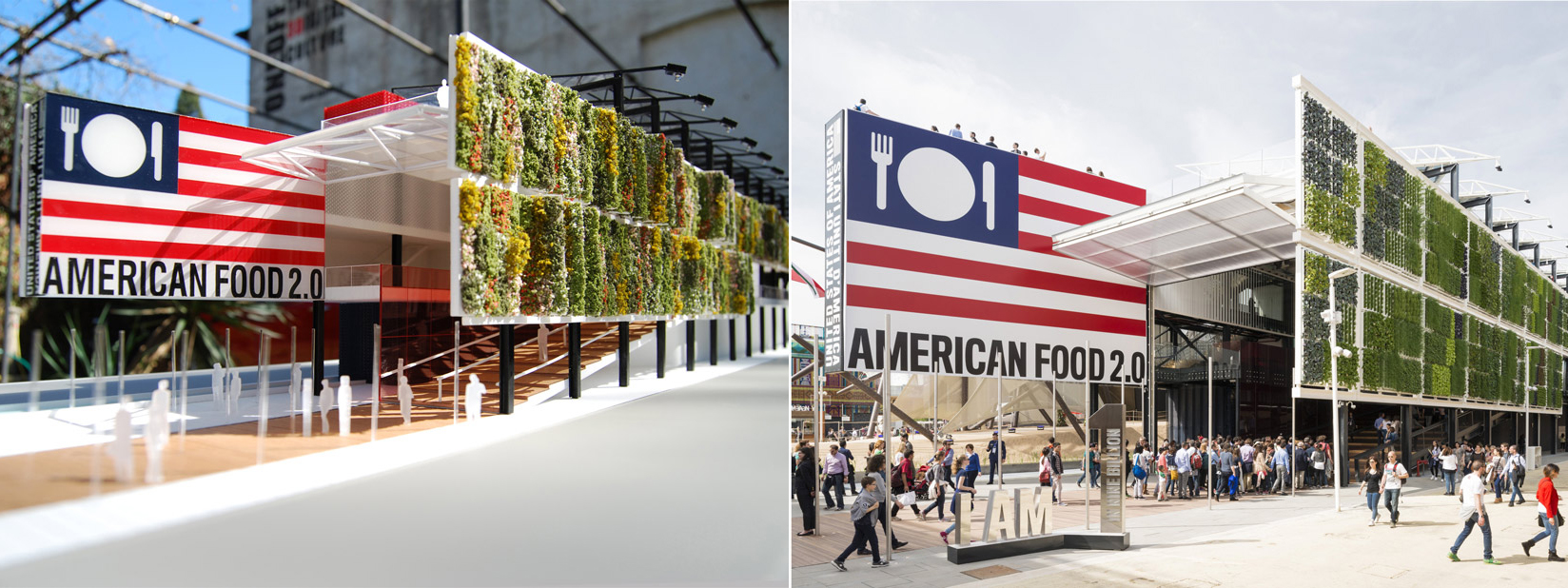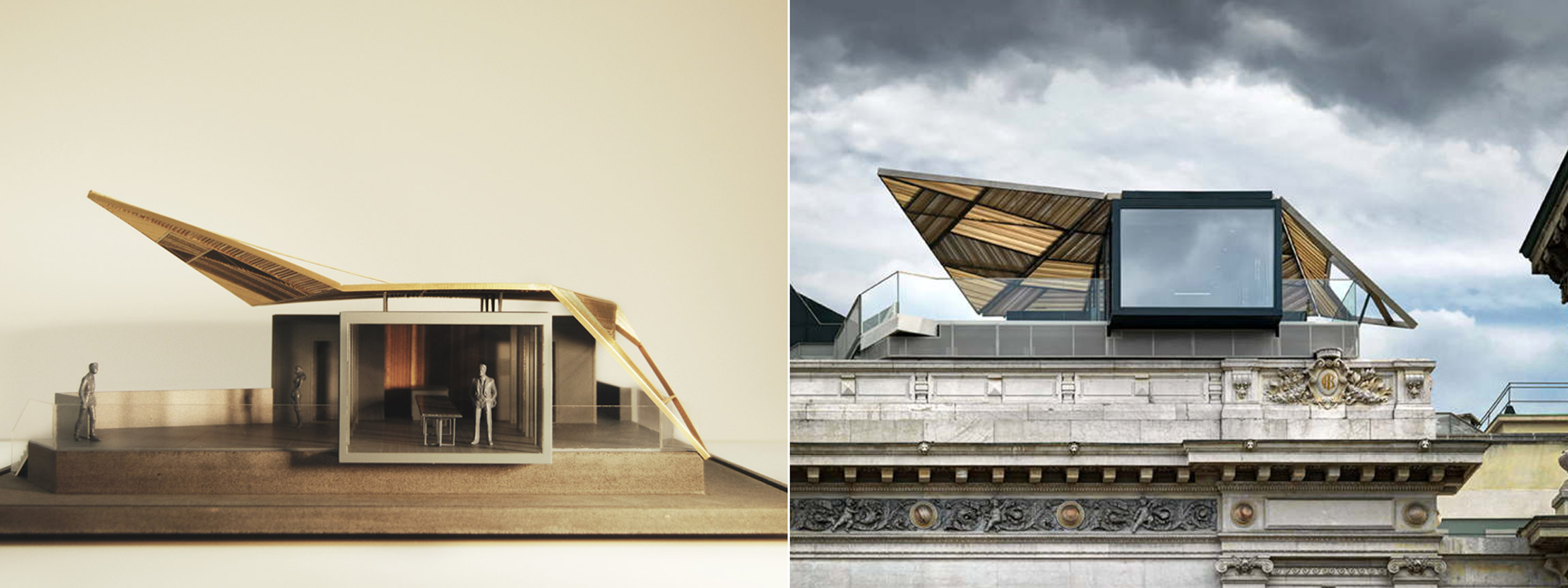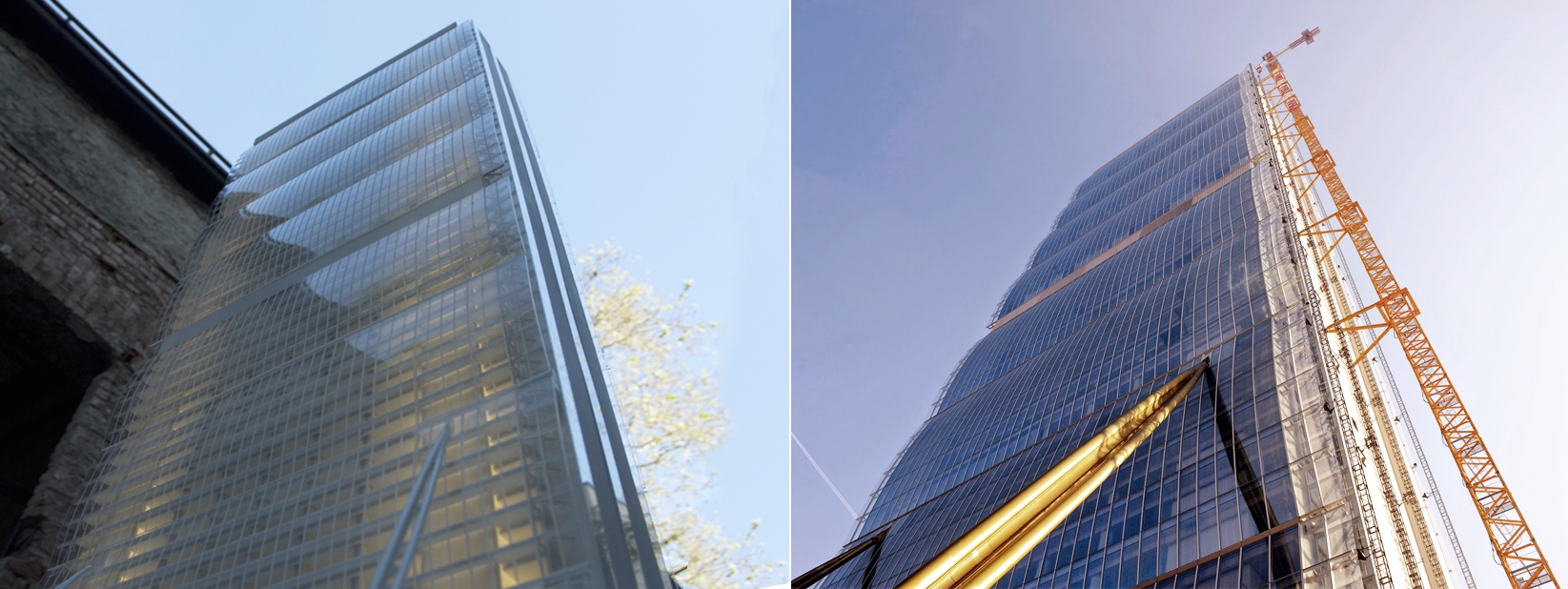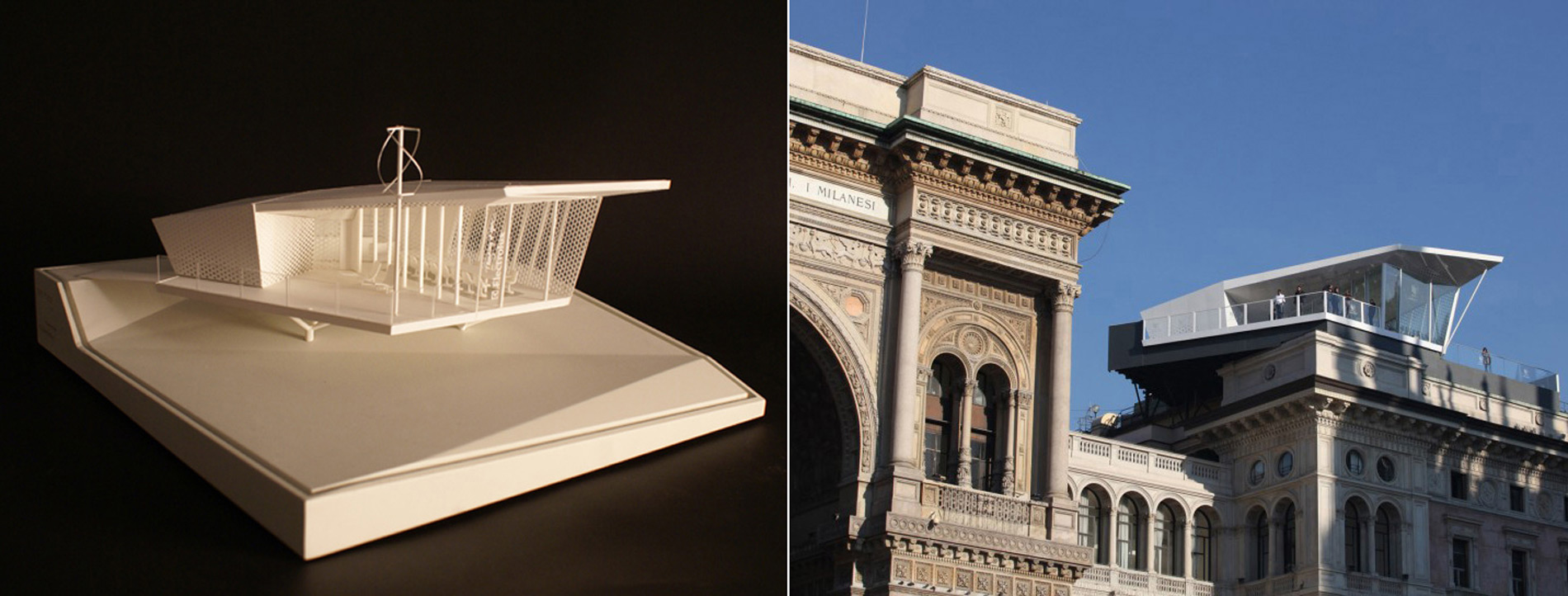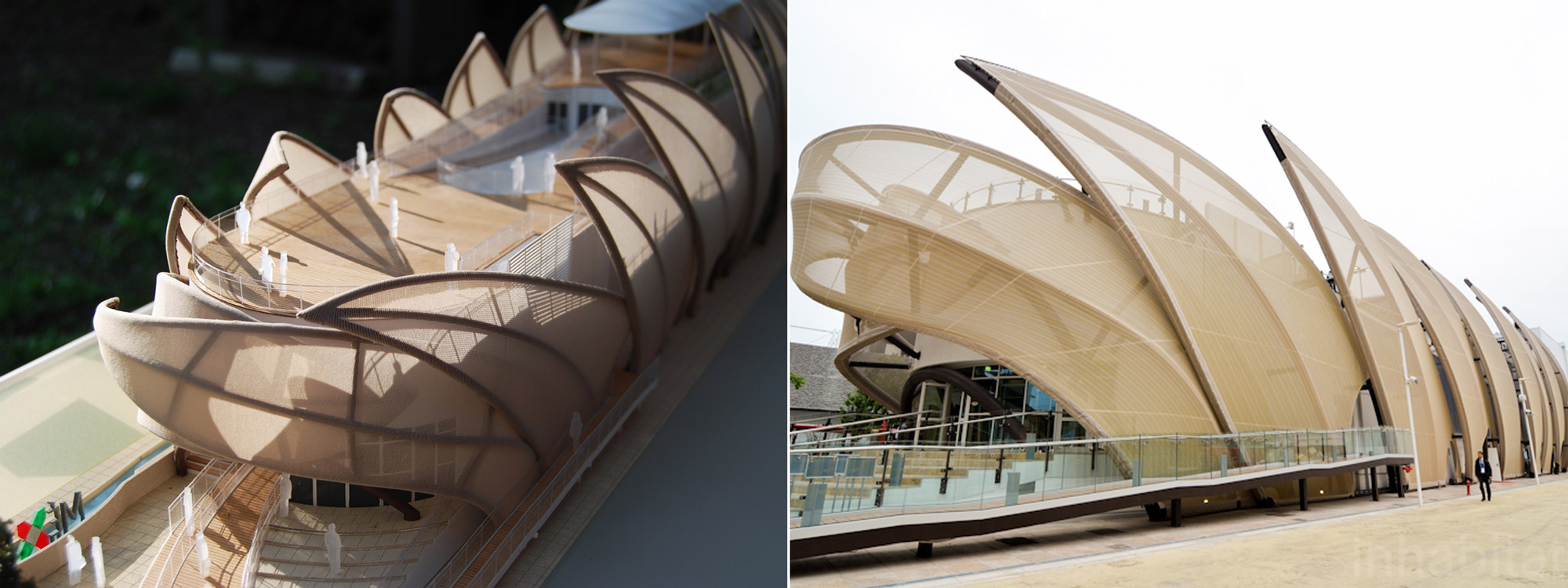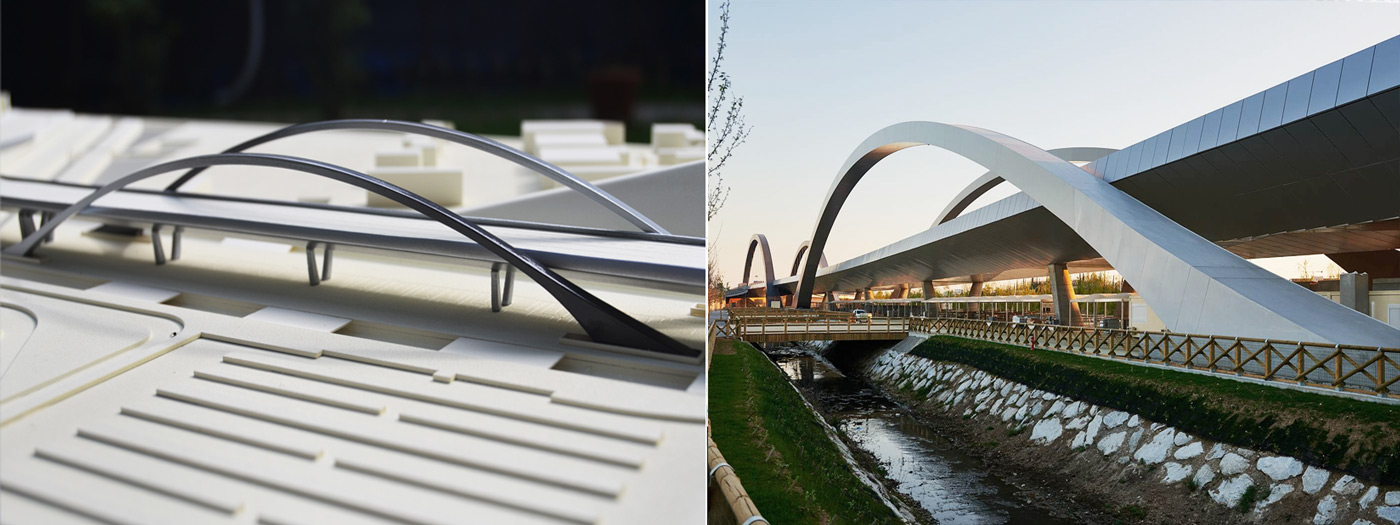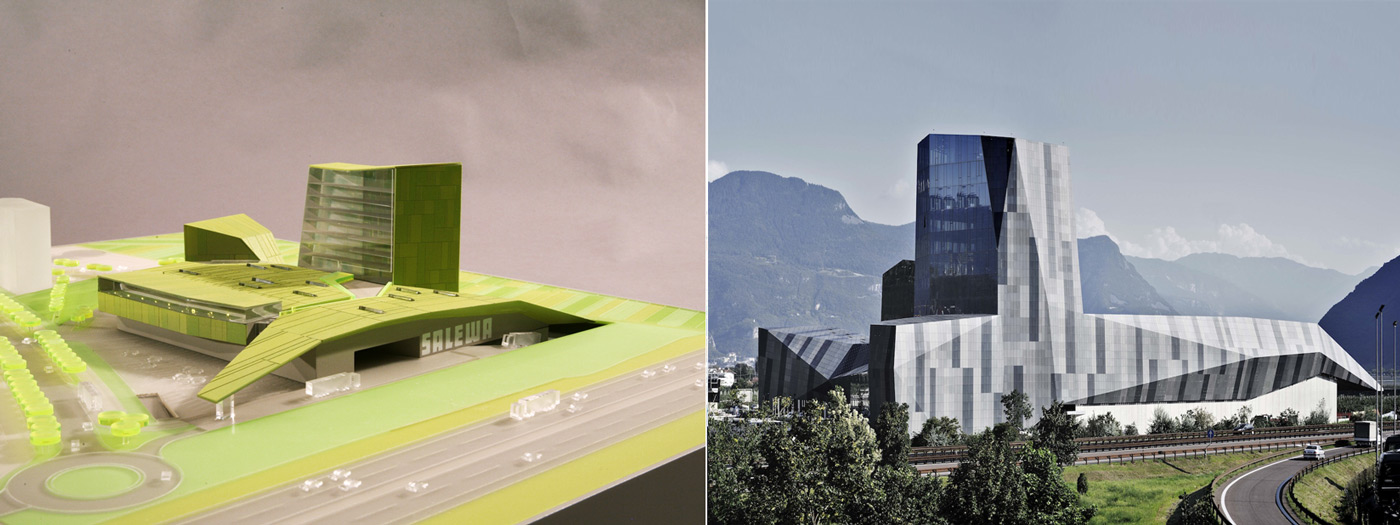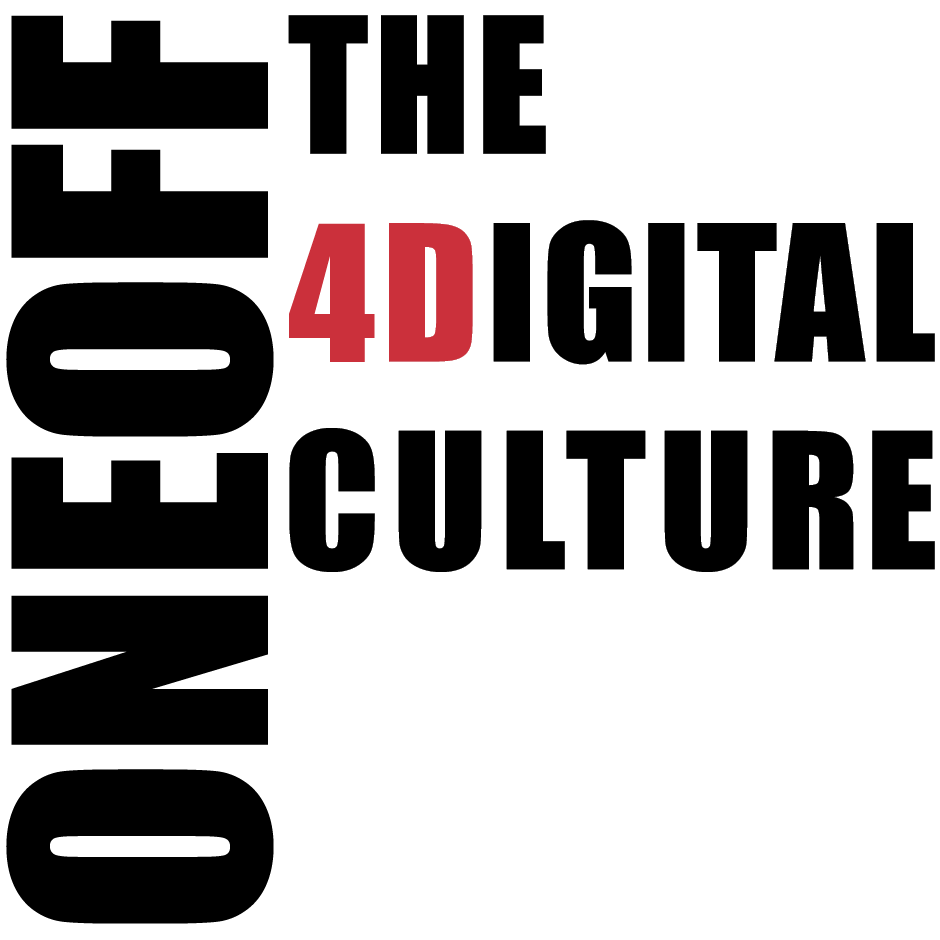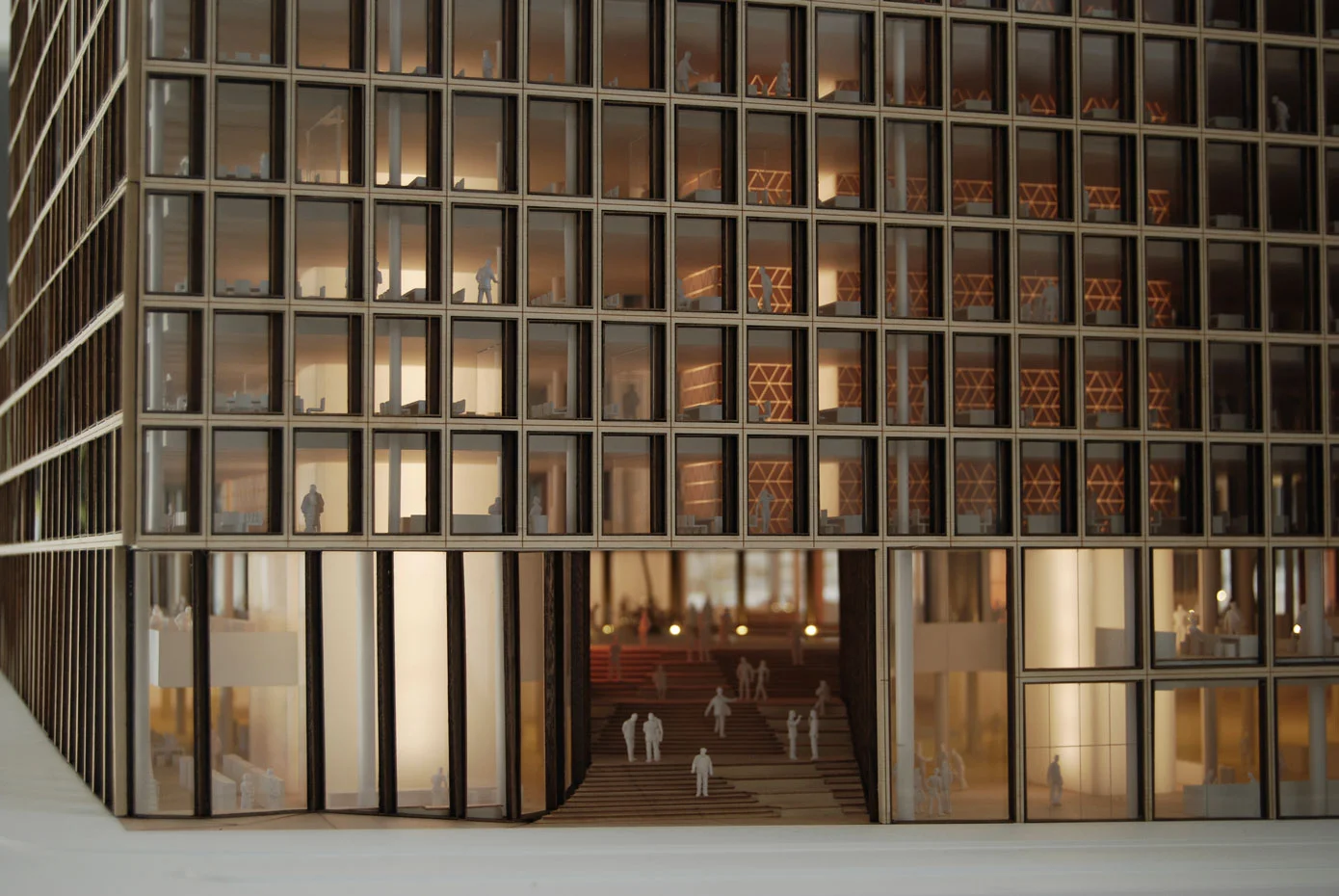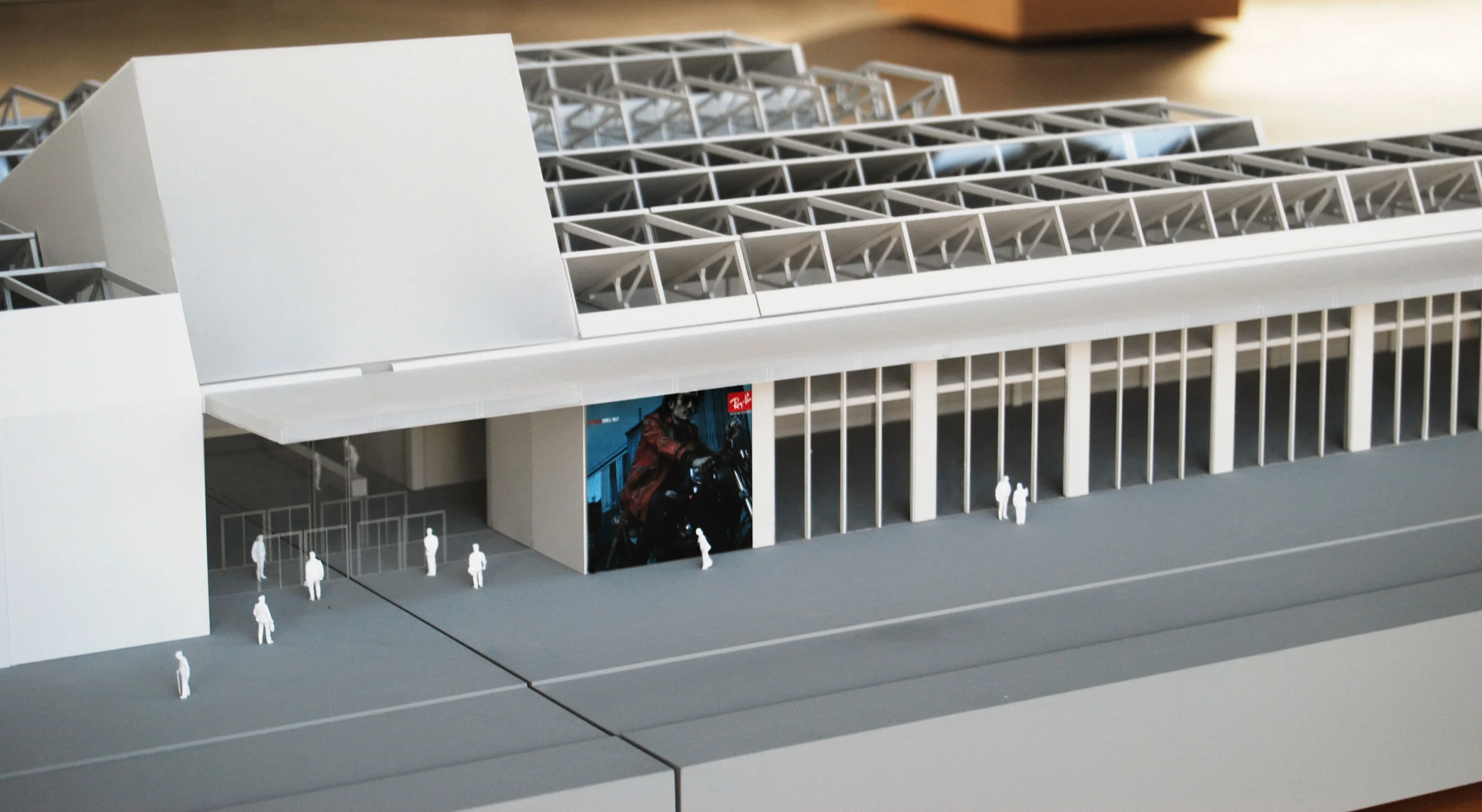Architectural Models
The digital management of information has changed the world of design and architecture. The onset of this technology has transformed the way designers work and has seen the rise of a generation of digital craftsmen.
Craftsmen who are able to understand a new language, use technology in a quick and flexible way and introduce themselves into the production flow optimising timeframes, minimising errors and thus reducing the production costs of architectural models.
ONEOFF helps create this extraordinary direct link between idea, sketch, 3D digital drawing and physical model, producing unique and highly accurate architectural scale models with great communicative power, in extraordinarily reduced timeframes.
ONEOFF uses the mathematical model as the true raw material, the starting point from which all kinds of technologies, materials and results are possible.
For maximum optimisation of time and costs, the 3D file should be supplied by the client. Where this is not possible ONEOFF can provide design and modeling support services, creating CAD drawings based on the client’s idea, modeling 3D files from 2D drawings or physical drawings, or by correcting existing files.
We use CAD solid/surface modeling software: 3D Rhinoceros, ProEngineer etc; and *.stl file management (Magics) which detects all file formats from the most common 2D and 3D modeling software.
//4Digital Culture
Scale architectural models provide the physical representation of a project as a fundamental support to marketing and communication activities.
ONEOFF creates architectural and urban planning models of any size, complexity and material starting from a 3D file supplied by the client. And turning them into exact reproductions, unique pieces with a high technological content and craftsmanship.
The blend of techniques and materials means that highly original and interesting results can be obtained with extremely high levels of precision and contained production times even for the most complex tasks.
Architectural models vs Reality
